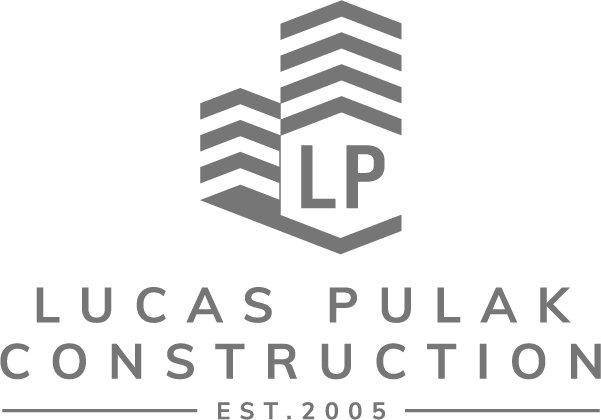Loft conversion is an extremely tricky business. It goes without saying that you need the very best architects or renovators who are specialists in loft conversion, to have the job done perfectly. But still, you need to have a clear cut idea of the legal aspects of loft conversion in the UK, to be sure you do not find yourself at the wrong end of the law. So here we discuss the answers to some of the very pertinent questions that may cross your mind as you prepare for home renovations in Putney, or elsewhere in the UK with loft conversion in mind.
Is Planning Permission for loft conversion needed from the local authorities?
This will depend upon the type, size and dimension of the loft that you are looking forward to having. Hence, your home renovators in Putney will be in the best position to confirm this. However, generally speaking, there are a few guidelines that you need to maintain while you convert your loft.
- The total dimension of the added space that you are planning to have should not exceed 40 cubic meters in case of terraced houses and 50 cubic meters in case of fully detached or partially detached residents. This leverage includes any extra space created within the loft as well as in any extended areas.
- In case you plan an extension, it must not extend past the outermost or farthest reach of your home, i.e. the edge of the existing slope of your roof at the front end of your home.
- The extension should not go past the highest point of your roof materials that are the integral parts of your home (in other words, attachments like solar panels, dish antennas should not be considered as parts of your roof).
Besides, while going for loft conversions in Wandsworth or elsewhere, you must ensure that:
- The materials used for the conversion are similar in appearance to your existing home and that there are no verandas and balconies, or any raised platform.
- The side facing windows should have obscure glazed or frosted to prohibit vision from outside. Moreover, these side facing openings should be 1.7 m or more above the floor.
What are the specific regulations that will apply to the conversion?
Your loft conversion specialists in Wandsworth should keep an eye on the following regulations.
Fire safety regulations: Fire-resistant doors have to be installed at the entry of the loft to make the loft fire safe. It is compulsory to install smoke alarms that are powered by the mains.
Floor and Beams: it’s likely that they will be needed to install new floor joists that will take the support of the new space.
Are any other permissions needed to be taken?
Yes, indeed and it is the responsibility of your specialists offering loft conversions in Battersea to guide you through these.
Party Wall Agreement: In case the loft conversion you are planning is likely to affect the wall joining your neighbour’s home to yours, you need to get into a Party Wall Agreement with your neighbour. This agreement is to ensure that the loft conversion that you are planning is fair enough and will not put the safety of your neighbour’s property at stake. This is as per the Party Wall etc Act 1966.
Protected Species: In case you have an older home with bats living in your loft, you will have to have a bat conduct survey done, which may cost you between £300.00 and £400.00. Remember, bats are considered endangered species, and if the loft of your home is their roost, you will need to acquire a mitigation license to get on with the loft conversion. It is again the responsibility of your loft conversion specialists in Battersea or elsewhere to conduct these formalities on your behalf.
So you see, these are the advantages of vouching on a quality loft converter specialist like Lucas Pulak Construction. When you hire us, our experts will get everything done for you, and provide you with all legal information, so that you can have a seamless loft conversion as per your aspirations. Call us at 07 871431437 to book a service call.

